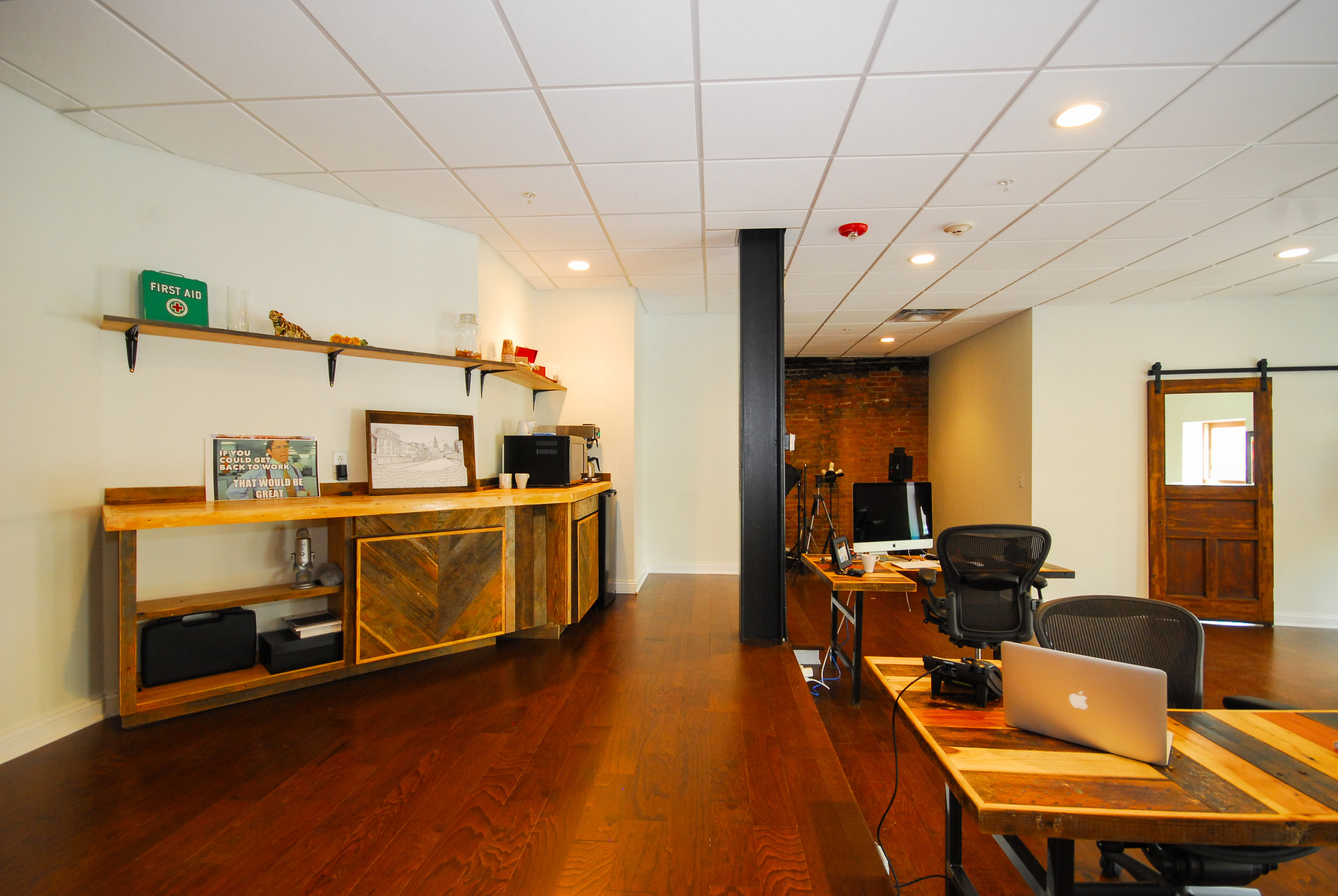
Of The Sea
Abstract Architecture partnered with Wrafterbuilt Furniture and Emerson James, Inc. for this hip, slightly off-keel office space located in the historic Genesee Gateway complex. The design team had the most enjoyable time working with a client who not only had a very particular company image to present and wanted to do so in a fun and exciting way.
Maintaining a largely open plan entry and work area was critical and allowed for the best utilization of a tight space. Despite the limited square footage available for this tenant build-out, there are still dedicated areas for video production, coffee and group meetings.
The most heavily utilized work areas are located towards the street front of the suite so that natural light fills them, with custom light fixtures intended to add a sense of drama to particular rooms. The color palette was intentionally left neutral so that the natural materials of the furnishings would be emphasized.
Photo: Cesar A Cedano/arqpop

Of The Sea
Abstract Architecture partnered with Wrafterbuilt Furniture and Emerson James, Inc. for this hip, slightly off-keel office space located in the historic Genesee Gateway complex. The design team had the most enjoyable time working with a client who not only had a very particular company image to present and wanted to do so in a fun and exciting way.
Maintaining a largely open plan entry and work area was critical and allowed for the best utilization of a tight space. Despite the limited square footage available for this tenant build-out, there are still dedicated areas for video production, coffee and group meetings.
The most heavily utilized work areas are located towards the street front of the suite so that natural light fills them, with custom light fixtures intended to add a sense of drama to particular rooms. The color palette was intentionally left neutral so that the natural materials of the furnishings would be emphasized.
Photo: Cesar A Cedano/arqpop

Of The Sea
Abstract Architecture partnered with Wrafterbuilt Furniture and Emerson James, Inc. for this hip, slightly off-keel office space located in the historic Genesee Gateway complex. The design team had the most enjoyable time working with a client who not only had a very particular company image to present and wanted to do so in a fun and exciting way.
Maintaining a largely open plan entry and work area was critical and allowed for the best utilization of a tight space. Despite the limited square footage available for this tenant build-out, there are still dedicated areas for video production, coffee and group meetings.
The most heavily utilized work areas are located towards the street front of the suite so that natural light fills them, with custom light fixtures intended to add a sense of drama to particular rooms. The color palette was intentionally left neutral so that the natural materials of the furnishings would be emphasized.
Photo: Cesar A Cedano/arqpop

Of The Sea
Abstract Architecture partnered with Wrafterbuilt Furniture and Emerson James, Inc. for this hip, slightly off-keel office space located in the historic Genesee Gateway complex. The design team had the most enjoyable time working with a client who not only had a very particular company image to present and wanted to do so in a fun and exciting way.
Maintaining a largely open plan entry and work area was critical and allowed for the best utilization of a tight space. Despite the limited square footage available for this tenant build-out, there are still dedicated areas for video production, coffee and group meetings.
The most heavily utilized work areas are located towards the street front of the suite so that natural light fills them, with custom light fixtures intended to add a sense of drama to particular rooms. The color palette was intentionally left neutral so that the natural materials of the furnishings would be emphasized.
Photo: Cesar A Cedano/arqpop

Of The Sea
Abstract Architecture partnered with Wrafterbuilt Furniture and Emerson James, Inc. for this hip, slightly off-keel office space located in the historic Genesee Gateway complex. The design team had the most enjoyable time working with a client who not only had a very particular company image to present and wanted to do so in a fun and exciting way.
Maintaining a largely open plan entry and work area was critical and allowed for the best utilization of a tight space. Despite the limited square footage available for this tenant build-out, there are still dedicated areas for video production, coffee and group meetings.
The most heavily utilized work areas are located towards the street front of the suite so that natural light fills them, with custom light fixtures intended to add a sense of drama to particular rooms. The color palette was intentionally left neutral so that the natural materials of the furnishings would be emphasized.
Photo: Cesar A Cedano/arqpop
Of The Sea





