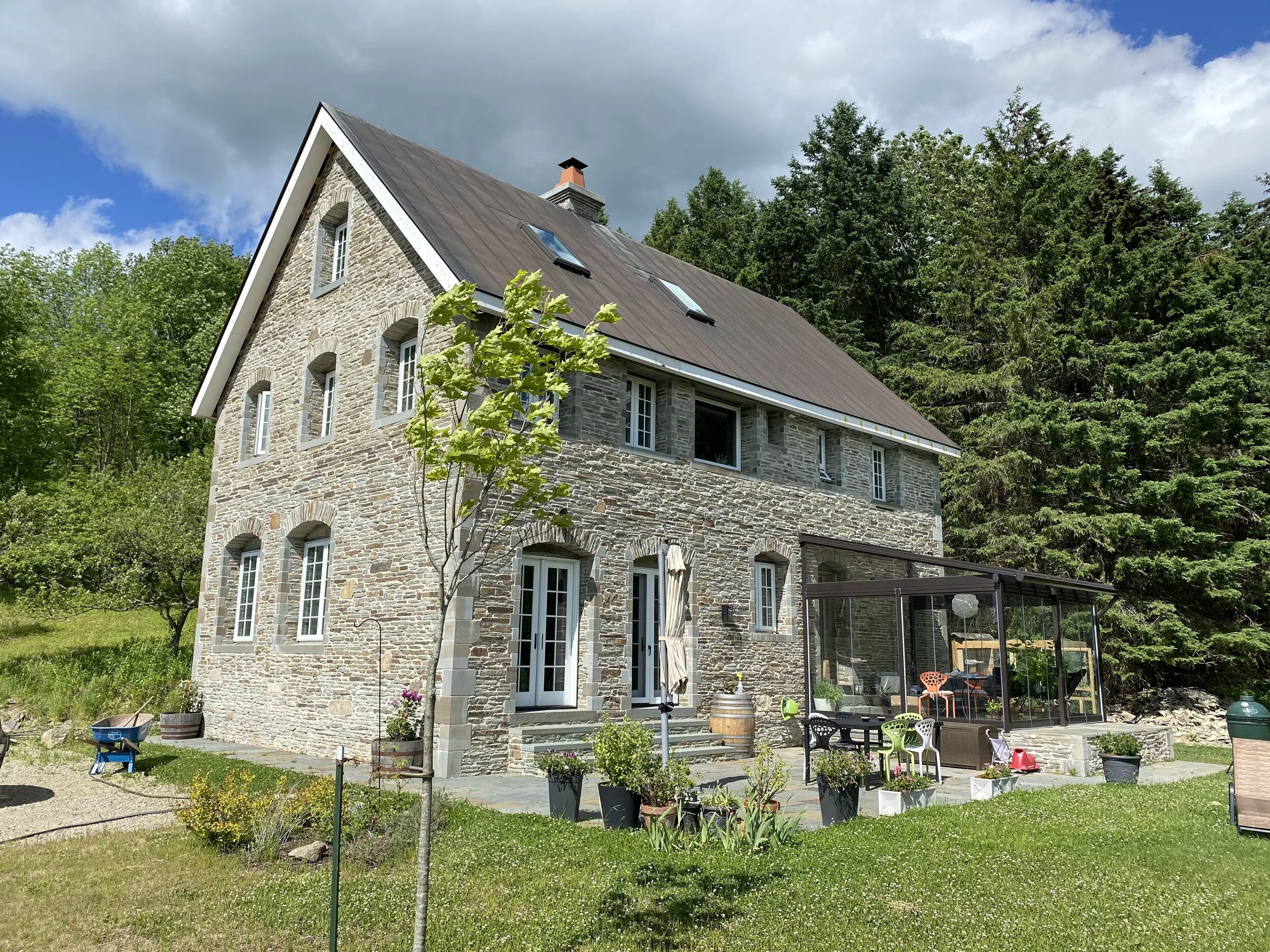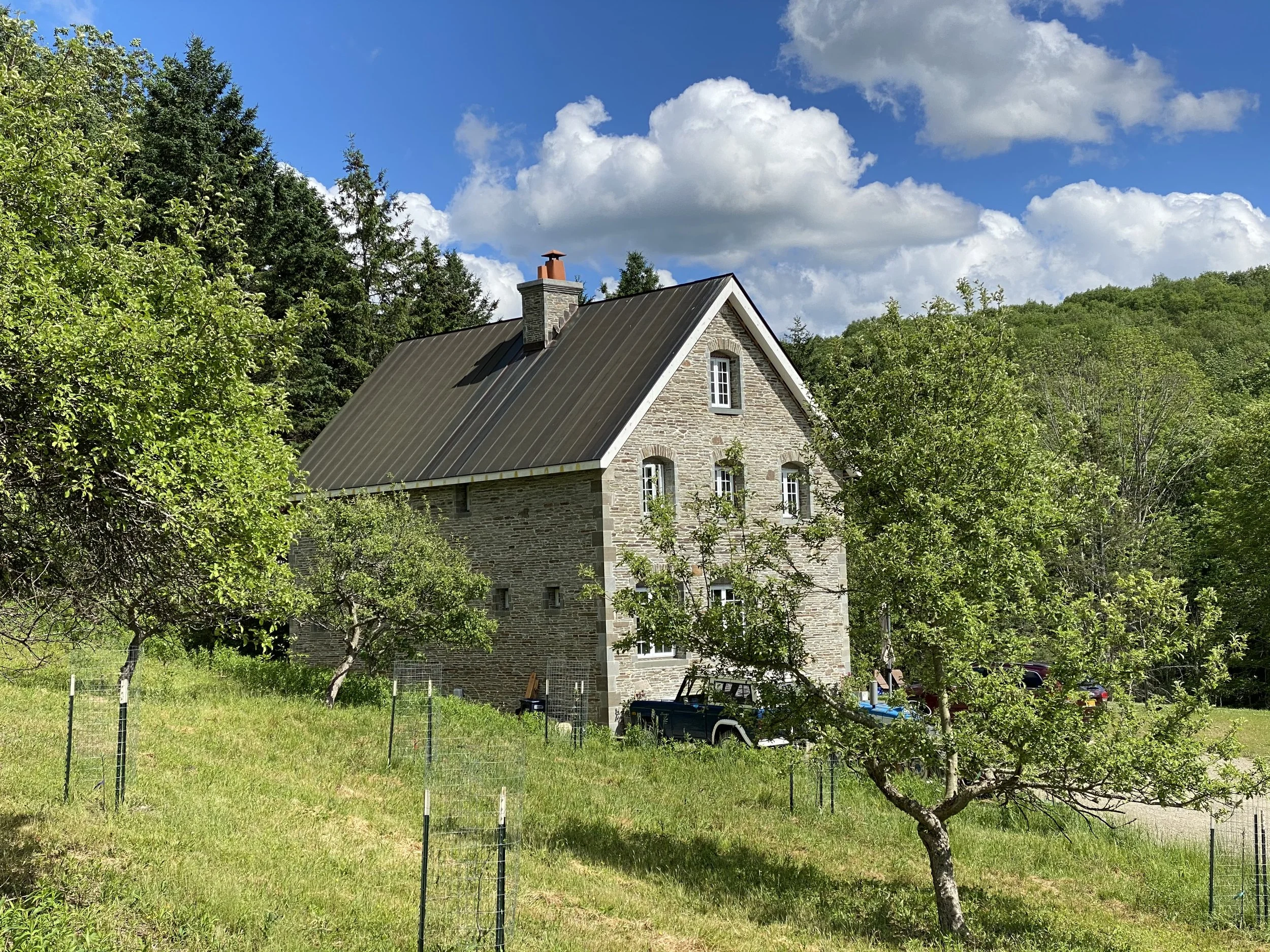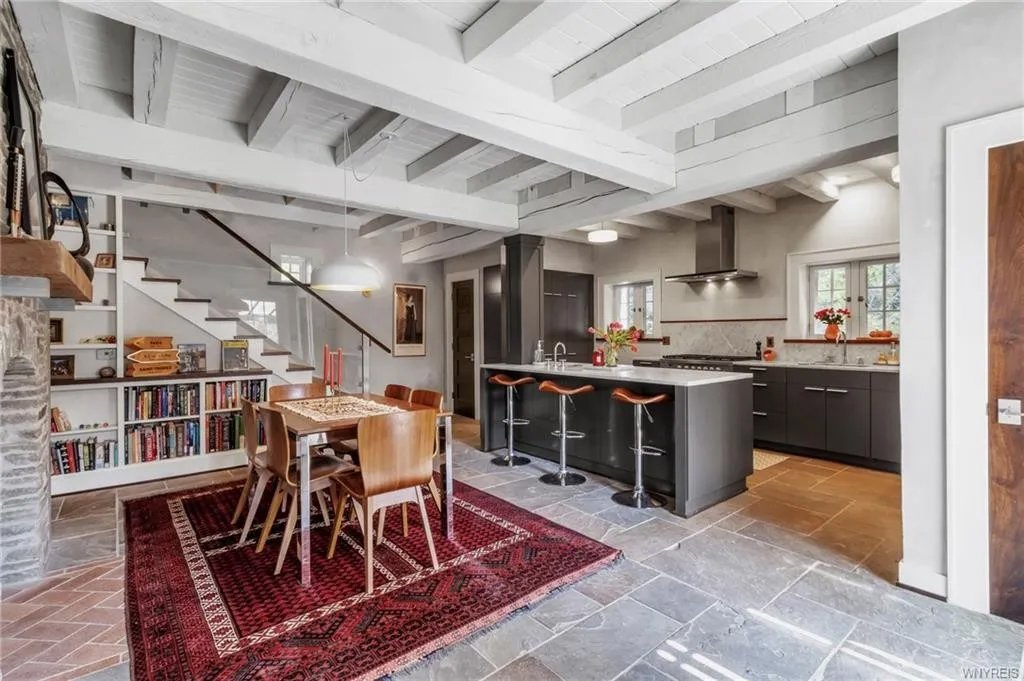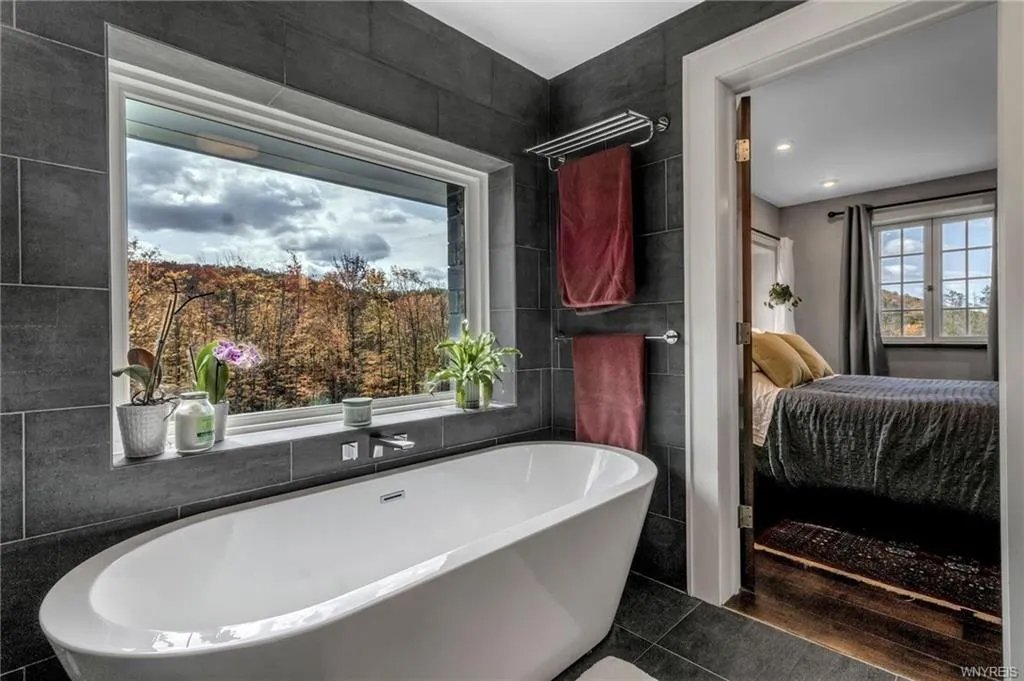
Ellicottville Stone House
This year-round home, located on the outskirts of Ellicottville NY, was built by its owners literally one stone at a time. The house was designed to inspire a little piece of home in the style of a French farmhouse.
A large wine cellar and a naturally cooled food locker dominate the basement, which has a pass-through in the living room floor. An exterior entry also functions as a stone retaining wall that provides a protective barrier to the home from the steeply sloping site.
The kitchen and Living Room dominant an intentionally open first floor plan. A centrally located, oversized stone fireplace with a heavy wood mantel, and a single steep elevation change are the only barrier elements needed to define the different spaces. Refinished and re-glazed patio doors provide both views of the thick natural foliage of the gully outside, and plentiful natural illumination.
Perfectly sized second floor bedrooms are about cozy comfort over excessive size. The bathroom not only has all the typical amenities, but also amazing views on the snowcapped valley beyond.

Ellicottville Stone House
This year-round home, located on the outskirts of Ellicottville NY, was built by its owners literally one stone at a time. The house was designed to inspire a little piece of home in the style of a French farmhouse.
A large wine cellar and a naturally cooled food locker dominate the basement, which has a pass-through in the living room floor. An exterior entry also functions as a stone retaining wall that provides a protective barrier to the home from the steeply sloping site.
The kitchen and Living Room dominant an intentionally open first floor plan. A centrally located, oversized stone fireplace with a heavy wood mantel, and a single steep elevation change are the only barrier elements needed to define the different spaces. Refinished and re-glazed patio doors provide both views of the thick natural foliage of the gully outside, and plentiful natural illumination.
Perfectly sized second floor bedrooms are about cozy comfort over excessive size. The bathroom not only has all the typical amenities, but also amazing views on the snowcapped valley beyond.

Ellicottville Stone House
This year-round home, located on the outskirts of Ellicottville NY, was built by its owners literally one stone at a time. The house was designed to inspire a little piece of home in the style of a French farmhouse.
A large wine cellar and a naturally cooled food locker dominate the basement, which has a pass-through in the living room floor. An exterior entry also functions as a stone retaining wall that provides a protective barrier to the home from the steeply sloping site.
The kitchen and Living Room dominant an intentionally open first floor plan. A centrally located, oversized stone fireplace with a heavy wood mantel, and a single steep elevation change are the only barrier elements needed to define the different spaces. Refinished and re-glazed patio doors provide both views of the thick natural foliage of the gully outside, and plentiful natural illumination.
Perfectly sized second floor bedrooms are about cozy comfort over excessive size. The bathroom not only has all the typical amenities, but also amazing views on the snowcapped valley beyond.

Ellicottville Stone House
This year-round home, located on the outskirts of Ellicottville NY, was built by its owners literally one stone at a time. The house was designed to inspire a little piece of home in the style of a French farmhouse.
A large wine cellar and a naturally cooled food locker dominate the basement, which has a pass-through in the living room floor. An exterior entry also functions as a stone retaining wall that provides a protective barrier to the home from the steeply sloping site.
The kitchen and Living Room dominant an intentionally open first floor plan. A centrally located, oversized stone fireplace with a heavy wood mantel, and a single steep elevation change are the only barrier elements needed to define the different spaces. Refinished and re-glazed patio doors provide both views of the thick natural foliage of the gully outside, and plentiful natural illumination.
Perfectly sized second floor bedrooms are about cozy comfort over excessive size. The bathroom not only has all the typical amenities, but also amazing views on the snowcapped valley beyond.

Ellicottville Stone House
This year-round home, located on the outskirts of Ellicottville NY, was built by its owners literally one stone at a time. The house was designed to inspire a little piece of home in the style of a French farmhouse.
A large wine cellar and a naturally cooled food locker dominate the basement, which has a pass-through in the living room floor. An exterior entry also functions as a stone retaining wall that provides a protective barrier to the home from the steeply sloping site.
The kitchen and Living Room dominant an intentionally open first floor plan. A centrally located, oversized stone fireplace with a heavy wood mantel, and a single steep elevation change are the only barrier elements needed to define the different spaces. Refinished and re-glazed patio doors provide both views of the thick natural foliage of the gully outside, and plentiful natural illumination.
Perfectly sized second floor bedrooms are about cozy comfort over excessive size. The bathroom not only has all the typical amenities, but also amazing views on the snowcapped valley beyond.

Ellicottville Stone House
This year-round home, located on the outskirts of Ellicottville NY, was built by its owners literally one stone at a time. The house was designed to inspire a little piece of home in the style of a French farmhouse.
A large wine cellar and a naturally cooled food locker dominate the basement, which has a pass-through in the living room floor. An exterior entry also functions as a stone retaining wall that provides a protective barrier to the home from the steeply sloping site.
The kitchen and Living Room dominant an intentionally open first floor plan. A centrally located, oversized stone fireplace with a heavy wood mantel, and a single steep elevation change are the only barrier elements needed to define the different spaces. Refinished and re-glazed patio doors provide both views of the thick natural foliage of the gully outside, and plentiful natural illumination.
Perfectly sized second floor bedrooms are about cozy comfort over excessive size. The bathroom not only has all the typical amenities, but also amazing views on the snowcapped valley beyond.

Ellicottville Stone House
This year-round home, located on the outskirts of Ellicottville NY, was built by its owners literally one stone at a time. The house was designed to inspire a little piece of home in the style of a French farmhouse.
A large wine cellar and a naturally cooled food locker dominate the basement, which has a pass-through in the living room floor. An exterior entry also functions as a stone retaining wall that provides a protective barrier to the home from the steeply sloping site.
The kitchen and Living Room dominant an intentionally open first floor plan. A centrally located, oversized stone fireplace with a heavy wood mantel, and a single steep elevation change are the only barrier elements needed to define the different spaces. Refinished and re-glazed patio doors provide both views of the thick natural foliage of the gully outside, and plentiful natural illumination.
Perfectly sized second floor bedrooms are about cozy comfort over excessive size. The bathroom not only has all the typical amenities, but also amazing views on the snowcapped valley beyond.

Ellicottville Stone House
This year-round home, located on the outskirts of Ellicottville NY, was built by its owners literally one stone at a time. The house was designed to inspire a little piece of home in the style of a French farmhouse.
A large wine cellar and a naturally cooled food locker dominate the basement, which has a pass-through in the living room floor. An exterior entry also functions as a stone retaining wall that provides a protective barrier to the home from the steeply sloping site.
The kitchen and Living Room dominant an intentionally open first floor plan. A centrally located, oversized stone fireplace with a heavy wood mantel, and a single steep elevation change are the only barrier elements needed to define the different spaces. Refinished and re-glazed patio doors provide both views of the thick natural foliage of the gully outside, and plentiful natural illumination.
Perfectly sized second floor bedrooms are about cozy comfort over excessive size. The bathroom not only has all the typical amenities, but also amazing views on the snowcapped valley beyond.

Ellicottville Stone House
This year-round home, located on the outskirts of Ellicottville NY, was built by its owners literally one stone at a time. The house was designed to inspire a little piece of home in the style of a French farmhouse.
A large wine cellar and a naturally cooled food locker dominate the basement, which has a pass-through in the living room floor. An exterior entry also functions as a stone retaining wall that provides a protective barrier to the home from the steeply sloping site.
The kitchen and Living Room dominant an intentionally open first floor plan. A centrally located, oversized stone fireplace with a heavy wood mantel, and a single steep elevation change are the only barrier elements needed to define the different spaces. Refinished and re-glazed patio doors provide both views of the thick natural foliage of the gully outside, and plentiful natural illumination.
Perfectly sized second floor bedrooms are about cozy comfort over excessive size. The bathroom not only has all the typical amenities, but also amazing views on the snowcapped valley beyond.

Ellicottville Stone House
This year-round home, located on the outskirts of Ellicottville NY, was built by its owners literally one stone at a time. The house was designed to inspire a little piece of home in the style of a French farmhouse.
A large wine cellar and a naturally cooled food locker dominate the basement, which has a pass-through in the living room floor. An exterior entry also functions as a stone retaining wall that provides a protective barrier to the home from the steeply sloping site.
The kitchen and Living Room dominant an intentionally open first floor plan. A centrally located, oversized stone fireplace with a heavy wood mantel, and a single steep elevation change are the only barrier elements needed to define the different spaces. Refinished and re-glazed patio doors provide both views of the thick natural foliage of the gully outside, and plentiful natural illumination.
Perfectly sized second floor bedrooms are about cozy comfort over excessive size. The bathroom not only has all the typical amenities, but also amazing views on the snowcapped valley beyond.
Ellicottville Stone House










