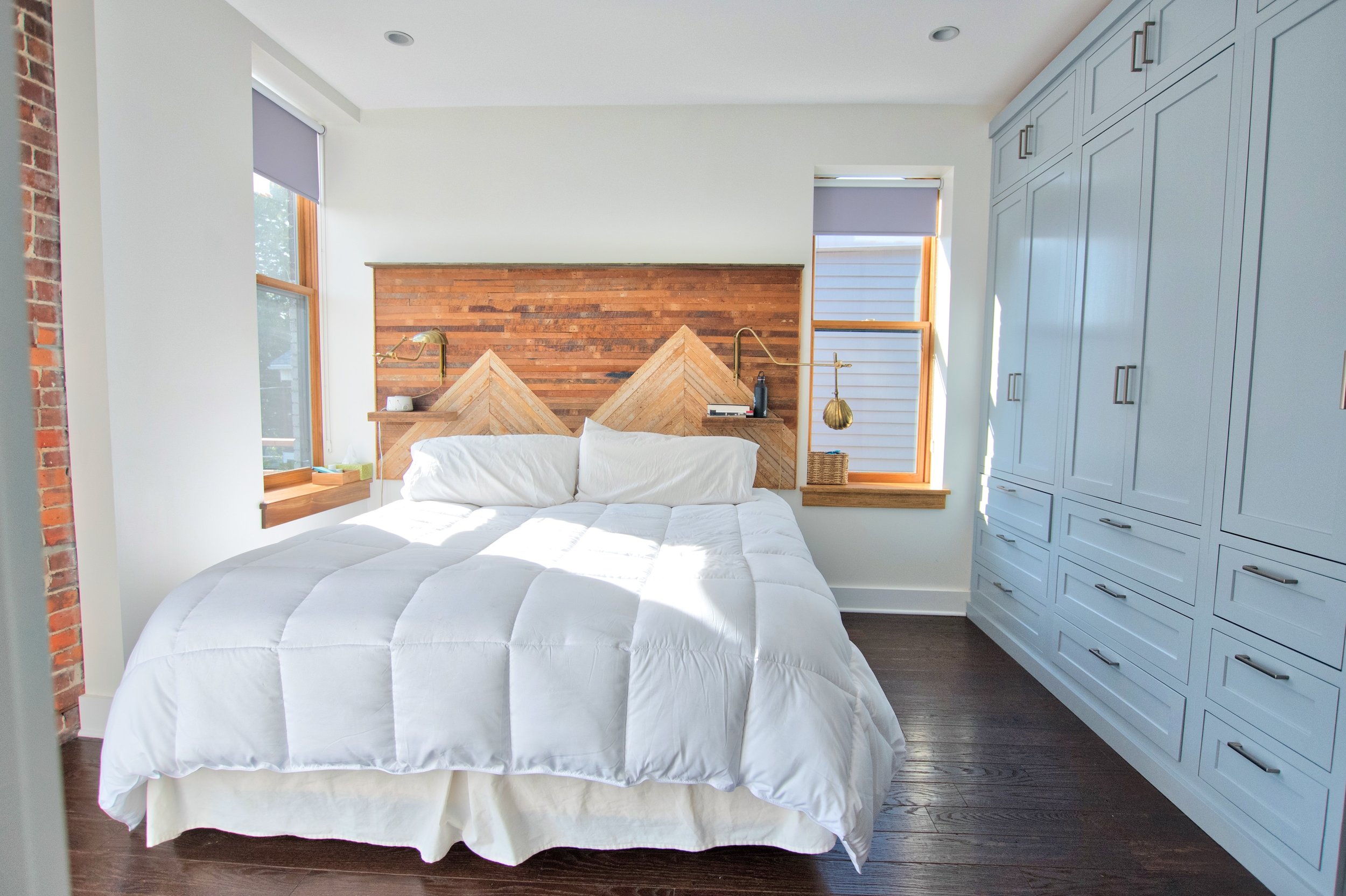
Larkinville Live/Work²
When you have a pair of “cool customers” with an open mind and start with the shell of a historic brick building in the ever-expanding Larkin District, you know the results are going to be awesome.
With the “work” portion of the program dominating the first-floor, each space was designed to meet the specific demands of each specific business operation, with a shared office being the primary divider and connection between the front and rear spaces.
The second-floor “live” portion of the program is a beautiful single-bedroom program with a spacious open-plan living/kitchen space. The residential portion of the renovation is flooded with loads of natural light and comes complete with amazing views out over a quickly changing streetscape.
Photo: Sara Schmidle Photography

Larkinville Live/Work²
When you have a pair of “cool customers” with an open mind and start with the shell of a historic brick building in the ever-expanding Larkin District, you know the results are going to be awesome.
With the “work” portion of the program dominating the first-floor, each space was designed to meet the specific demands of each specific business operation, with a shared office being the primary divider and connection between the front and rear spaces.
The second-floor “live” portion of the program is a beautiful single-bedroom program with a spacious open-plan living/kitchen space. The residential portion of the renovation is flooded with loads of natural light and comes complete with amazing views out over a quickly changing streetscape.
Photo: Sara Schmidle Photography

Larkinville Live/Work²
When you have a pair of “cool customers” with an open mind and start with the shell of a historic brick building in the ever-expanding Larkin District, you know the results are going to be awesome.
With the “work” portion of the program dominating the first-floor, each space was designed to meet the specific demands of each specific business operation, with a shared office being the primary divider and connection between the front and rear spaces.
The second-floor “live” portion of the program is a beautiful single-bedroom program with a spacious open-plan living/kitchen space. The residential portion of the renovation is flooded with loads of natural light and comes complete with amazing views out over a quickly changing streetscape.
Photo: Sara Schmidle Photography

Larkinville Live/Work²
When you have a pair of “cool customers” with an open mind and start with the shell of a historic brick building in the ever-expanding Larkin District, you know the results are going to be awesome.
With the “work” portion of the program dominating the first-floor, each space was designed to meet the specific demands of each specific business operation, with a shared office being the primary divider and connection between the front and rear spaces.
The second-floor “live” portion of the program is a beautiful single-bedroom program with a spacious open-plan living/kitchen space. The residential portion of the renovation is flooded with loads of natural light and comes complete with amazing views out over a quickly changing streetscape.
Photo: Sara Schmidle Photography

Larkinville Live/Work²
When you have a pair of “cool customers” with an open mind and start with the shell of a historic brick building in the ever-expanding Larkin District, you know the results are going to be awesome.
With the “work” portion of the program dominating the first-floor, each space was designed to meet the specific demands of each specific business operation, with a shared office being the primary divider and connection between the front and rear spaces.
The second-floor “live” portion of the program is a beautiful single-bedroom program with a spacious open-plan living/kitchen space. The residential portion of the renovation is flooded with loads of natural light and comes complete with amazing views out over a quickly changing streetscape.
Photo: Sara Schmidle Photography
Larkinville Live/Work





