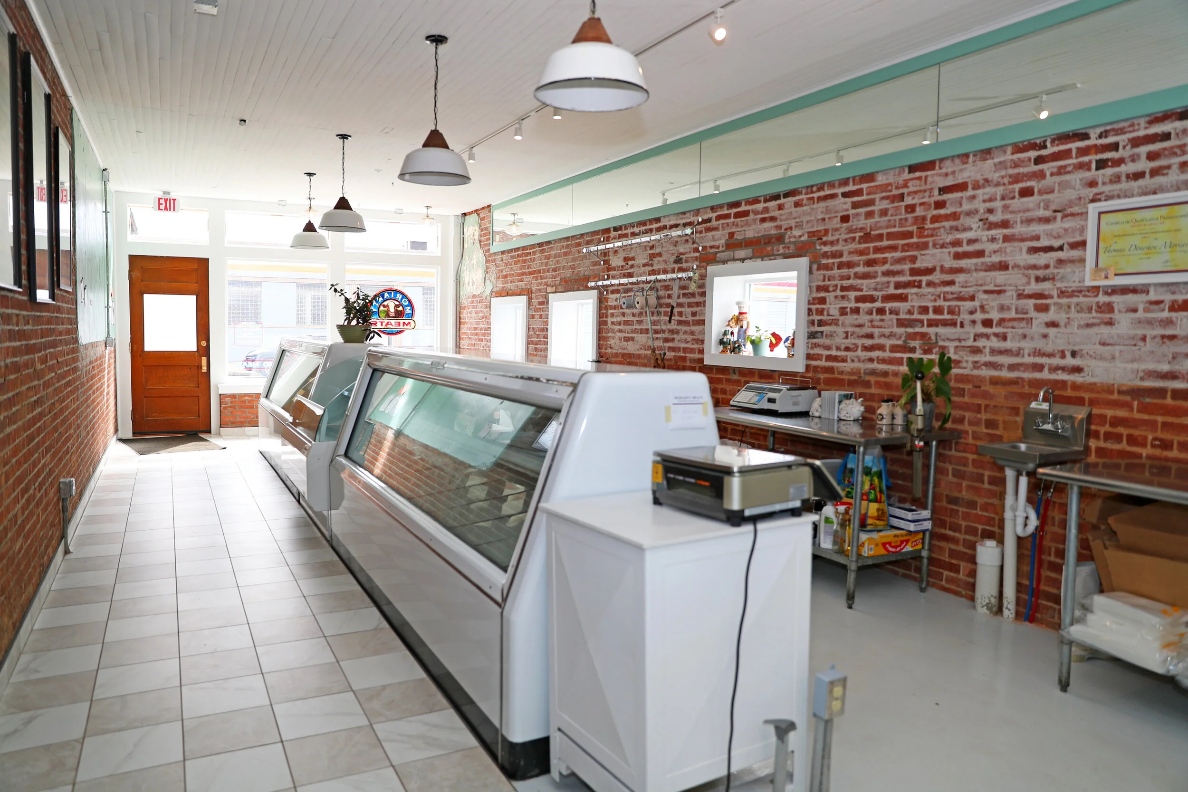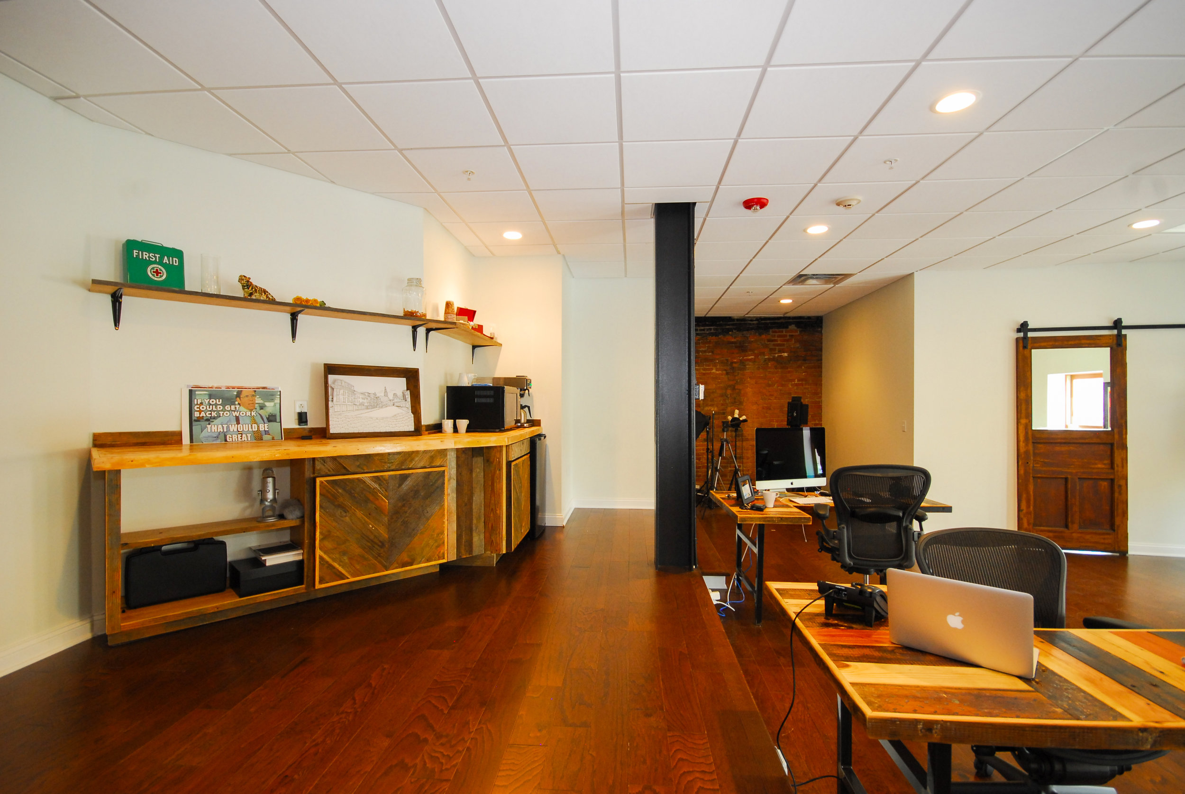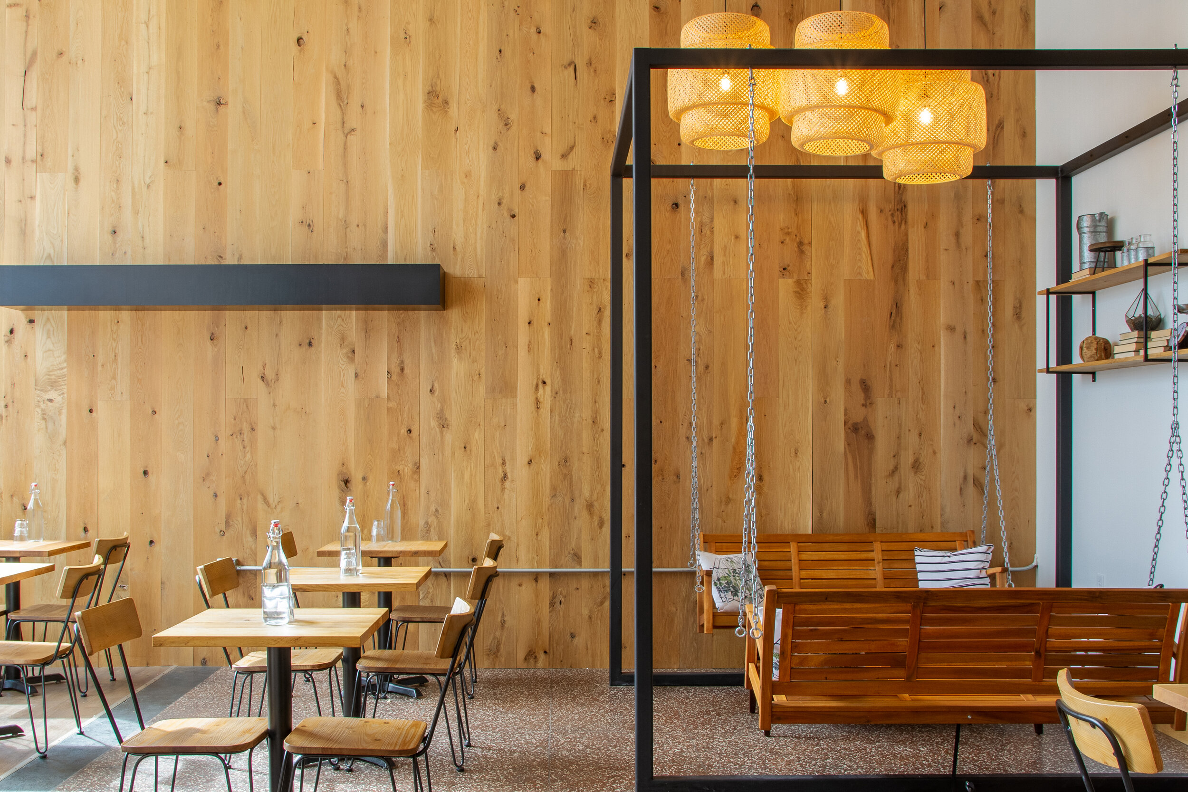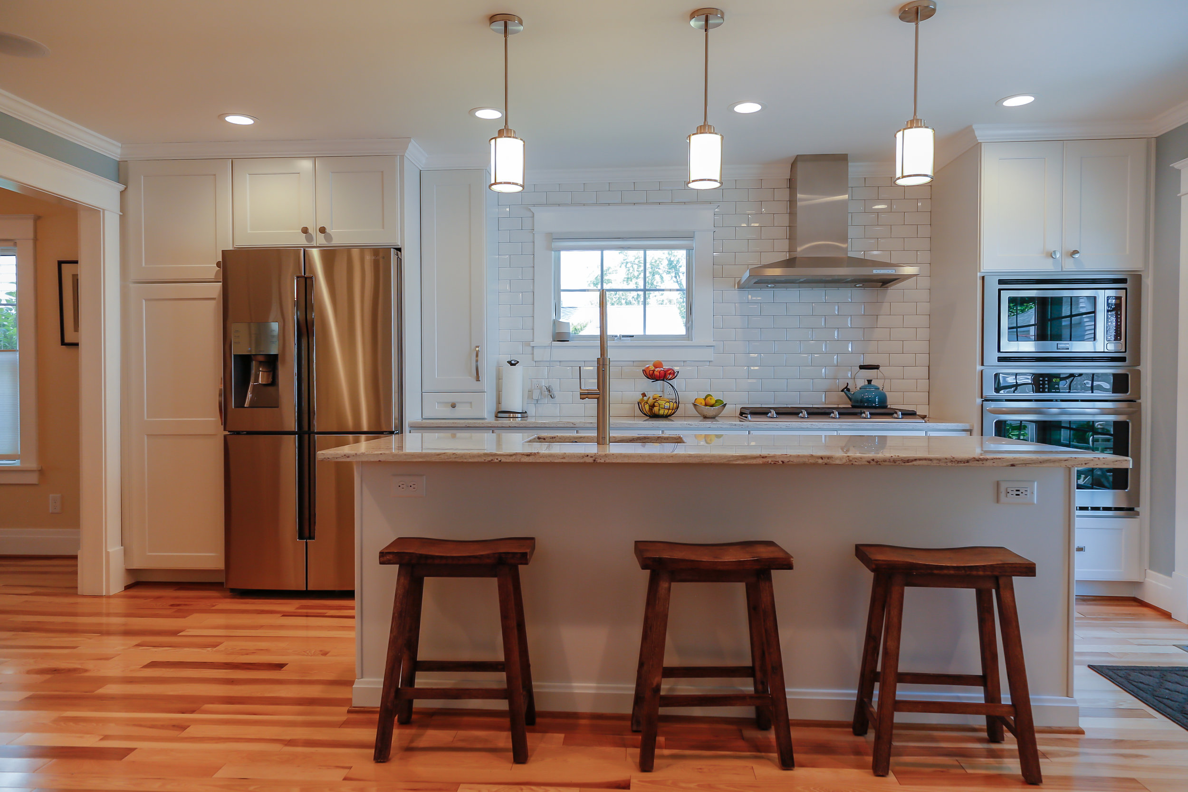
Elma Retreat

1 Penhurst Park

An English Kitchen

Amherst Family Room

Ellicottville Stone House
This new build located in the outskirts of Ellicottville NY, was built by its owners literally one stone at a time. Now complete, yes, we have to update our interior photo, the home is meant to inspire a little piece of home in the style of a French farmhouse.
A large wine cellar and a naturally cooled food locker dominate the basement, which has a pass through in the living room floor. An exterior entry also functions as a stone retaining wall that provides a protective barrier to the home from the steep sloping site.
The kitchen and Living Room dominant an intentionally open first floor plan. A centrally located, oversized stone fireplace with a heavy wood mantel and a single steep elevation change, are the only barrier elements needed to define the different spaces. Refinished and re-glazed patio doors provide both views of the thick natural foliage of the gully outside, and plentiful natural illumination.
Perfectly sized second floor bedrooms are about cozy comfort over excessive size. The Attic can eventually be developed into a master suite if or when desired. A Single bathroom not only has all the typical amenities, but also amazing views on the snowcapped valley beyond.

Tipico Coffee

Elmwood Lofts

Wayland Brewery
Abstract Architecture PC provided Architectural documents and construction administration services for what has to be the premier brewery and event space in Western New Work. The desire for Wayland Brewery was the fulfillment of a simple goal: to give people a place where they could gather. In the process, what was created is an escape.
More than a beer garden or a brewery, Wayland is a place to get away from the grip of workaday life and celebrate the things that really matter. Every element of the operation, from the greenhouse-inspired taproom to the refined event space to the curated lawn games, has been designed to evoke the serenity of days gone by. You’ll find an expertly crafted menu and traditionally brewed beers that are perfect for any occasion.
Working alongside the design team, the only successful outcome was a final product that far exceeded the quality typically found in WNY event space.
Photo: Kim Smith Photo
Contractor: Lamparelli Construction
Civil Engineering: Chris Wood
Landscape Design: Joy Kuebler
Branding: Block Club
Caryn Dujanovich | Lead Designer

Moriarty Meats

Parkside Attic

Larkinville Live/Work²
When you have a pair of “cool customers” with an open mind and start with the shell of a historic brick building in the ever-expanding Larkin District, you know the results are going to be awesome.
With the “work” portion of the program dominating the first-floor, each space was designed to meet the specific demands of each specific business operation, with a shared office being the primary divider and connection between the front and rear spaces.
The second-floor “live” portion of the program is a beautiful single-bedroom program with a spacious open-plan living/kitchen space. The residential portion of the renovation is flooded with loads of natural light and comes complete with amazing views out over a quickly changing streetscape.
Photo: Sara Schmidle Photography

Delaware Park Residence
Originally Built for the sister of Charles Rand Penney, and the location of many of his winter work sessions, the new owners of this Buffalo city residence undertook a complete renovation to make the house their own. The work included reversing the work of a previous ill-conceived renovation, revising the dated design, addressing poor circulation within the residence, and providing improved access to the ample property.
Both first and second floors underwent extensive renovations to improve livability and handle the day-to-day grind of not only family life but to provide a residence that is ideal for entertaining and the display of a beautifully eclectic art collection. The final design provides separate private areas for individual family members while still maintaining open and easy-to-use spaces where the family can come together.
The first floor is divided into public and private areas. Large spaces for family life are bathed in natural light and combine to create ample space for entertaining. Two primary axis suitably direct people through the public spaces and lead users out onto the patio and the large pool. A large master suite dominates the private area of the first floor and is placed in the rear of the residence to really give a feeling of solitude and privacy.
The second floor is intended for the family to spend time together, with a large tv lounge with an adjacent small homework area which will transition to a home office as kids get older. Two separate bedroom suites surround the family space providing each family member with their own distinctive individual space.
Photo: Cesar A Cedano/arqpop

Buffalo RiverWorks Entertainment Complex
Abstract Architecture provided Architectural Design and construction administration services from the inception of this exciting and transformative Buffalo River front project. The project took a soon to be vacated and abandoned industrial site on the Buffalo River and transformed it into a bustling year-round entertainment complex.
With road and river dock access, two covered hockey rinks, a professional roller derby team, Buffalo’s own Queen City Roller Girls of the WNY all-women roller derby league and a brewery housed in a grain elevator, Buffalo RiverWorks has become the “place to be” on the Buffalo River.
We set out to save as much of the two existing structures as possible, with the main entertainment space, and new back of house facilities (locker rooms, kitchen and delivery) housed in new infill construction that connected the separate buildings to create a single 60,000 square foot complex.
The main floor can be quickly transformed from accommodating 2,500 people watching roller derby to upward of 4,000 people for Mixed Martial Arts or even 5,500 people in concert format. The majority of the time the main space functions as a full-service restaurant. There is a mix of sized semi-private, indoor and outdoor areas intended for multiple events to be held at the same time.
We proudly accepted a 2016 AIA Buffalo/WNY design award for this project.
Photo: Cesar A Cedano/arqpop

School Street House
School Street House is the first residence completed of what should be several proposed new builds on the City’s west side. This single-family home is designed to be distinctive and to make a statement. While it’s not intended for the timid of nature, it is for those who are comfortable making a statement with their home and want to be part of a vibrate and exciting transitioning Buffalo neighborhood.
An open-plan living space & kitchen on the first-floor is partnered with an exterior rear patio, which is intended to function as an extension of the interior spaces. The upper floor has two large bedrooms, each with its own full bathroom. Finishes and styling is a shift away from your traditional Buffalo interiors and are chosen with the intension to create a relaxing and resilient living space.
By taking advantage of a corner lot location, all the interior spaces are bathed in plenty of natural light from the expansive and numerous windows on the two street front elevations. The ability to bath all the rooms with plentiful amounts of natural light, creating a welcoming and spacious interior environment.
Photo: Angelo Deluisio Photography

Falley Allen
It’s a restaurant, the food and atmosphere is really what is important! I think we succeeded in creating a fun and attractive environment in which to enjoy a good meal or simply stop by for drink.
The interior design while attractive and vibrant, is intended to pay homage to Buffalo’s blue-collar heritage. The material selections, finishes and fixtures are all intended to send a message of strength and resilience, while creating an atmosphere of tasteful relaxation, the ideal environment for a great night out.
If there is a black Great Dane sitting outside, he likes a good old fashion steak, medium rare….
Photo: Sara Schmidle Photography

Of The Sea
Abstract Architecture partnered with Wrafterbuilt Furniture and Emerson James, Inc. for this hip, slightly off-keel office space located in the historic Genesee Gateway complex. The design team had the most enjoyable time working with a client who not only had a very particular company image to present and wanted to do so in a fun and exciting way.
Maintaining a largely open plan entry and work area was critical and allowed for the best utilization of a tight space. Despite the limited square footage available for this tenant build-out, there are still dedicated areas for video production, coffee and group meetings.
The most heavily utilized work areas are located towards the street front of the suite so that natural light fills them, with custom light fixtures intended to add a sense of drama to particular rooms. The color palette was intentionally left neutral so that the natural materials of the furnishings would be emphasized.
Photo: Cesar A Cedano/arqpop

Animal Outfitters @ 500 Seneca
Abstract Architecture PC worked with the team at Animal Outfitters on their second store, this time also providing doggy daycare services. The space is laid out so to maximize the use of a tight tenant space and to optimize access from both the street frontage and an inner courtyard.
The ability to optimize natural light throughout the kennel area via the large glazed openings on both sides of the space and the flexibility to change the layout of play pens allows for quick reorganization of the space in response to daily population variations, make the space feel much larger than it really is. Smaller, separated spaces, also with sizable internal glazing, were created for entry & sales, K-9 bathing & grooming facilities and an office.
Located in the resurgent Hydraulics District at the newly renovated Five Hundred Seneca, the finish palette was selected from materials reflective of the existing historic building. Exposed concrete (floors & counter-tops), metal (supports, wall panels & movable barricades) and exposed wood (paneling & shelving) are utilized not only for their beauty, but also their inherent resilience under the most difficult of conditions.
A steady flow of visitors, both 2 & 4 legged, make this a fun stop for anybody with a love of man's best friend.
Photo: Cesar A Cedano/arqpop

Allentown Cottage
Working closely with the Client and then the contractor, Abstract Architecture provided design services for the interior renovation to this beautiful Allentown cottage. The project objective was to unify the house, closer to its original form, removing the remnants of previous renovations and the past conversion to a two-apartment occupancy.
The removal of two small rooms and a loft from the rear section of the house allowed for the undersized kitchen to be expanded, allowing adequate space for the addition of a dining area. The removal of these barrier spaces also permitted the reconnection to the exterior with direct access to the existing rear deck and beautiful city rear yard. The glazed opening also provides abundant natural light that was lacking previously.
Minor changes were made to the living area, focusing of comfort and ensuring natural light and an under-stair ½ bath was relocated and reconfigured to provide a compact full bathroom, ideal for overnight guests and visiting family.
Photo: Cesar A Cedano/arqpop

Homegrown Kitchen

Highland Ave Master Suite
Nothing is a better use of a dirty, unfinished attic in an old Elmwood Village residence than a beautiful new bedroom suite. The tall roof lines of the turn of the century home naturally provided more than adequate head-height, and the ease of providing natural lighting helped create a comfortable & private sanctuary in a long used space.
The second-floor apartment saw numerous changes to improve the livability of the space, primarily eliminating the chopped-up nature of your typical village double. The open plan kitchen flows easily into the dining area and large living area, with the new stair in the front entry area up to the attic poking out just enough to gain the attention of visitors and let you know that there is something interesting happening further up.
With a comfortably sized bathroom and His & Hers walk-in closets, there is still plenty of extra space to escape to upstairs, even if your desire is to only read a good book. We turned the house over to the homeowner who used her natural talents to decorate the apartment perfectly!
Photo: CCB Photostudio

North Buffalo Kitchen
Reorganizing the majority of the first floor of an existing house shouldn’t be this much fun, but with great clients who wanted a bigger kitchen for a growing family, a seemingly endless supply of Irish whisky and a good sense of humor, the renovation to this North Buffalo home was a most enjoyable adventure.
When all the dust settled, we had relocated the kitchen, making it a more integral component of the family living space, with direct access to the back yard and turned the old, crapped kitchen into a mudroom complete with a home office/kids homework nook.
The best part, who says you shouldn’t be able to sit at your kitchen island and watch the 7pm Freight rattle past on the rail tracks that the property backs on to, not this guy!
Photo: CCB Photostudio
Main Gallery





















