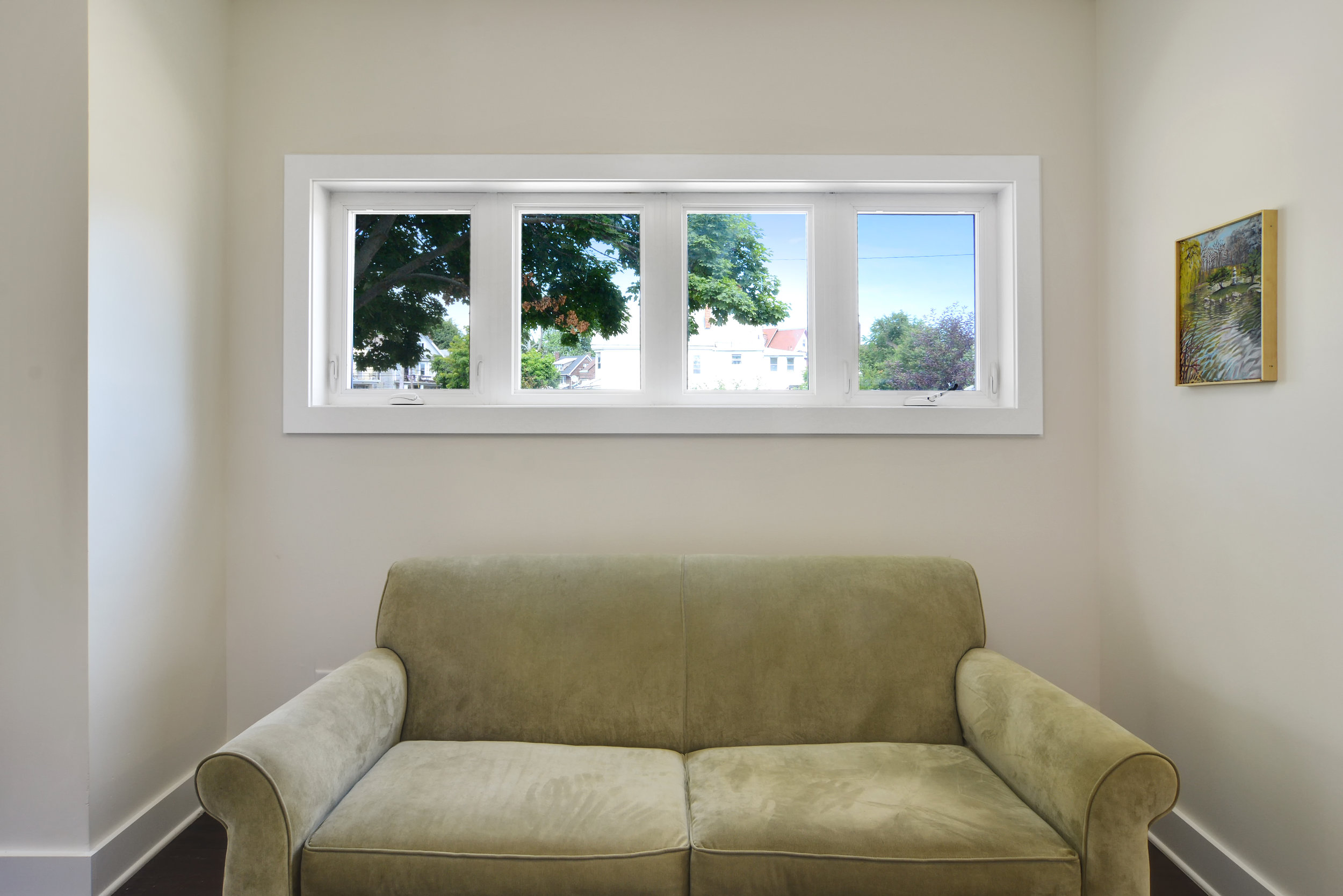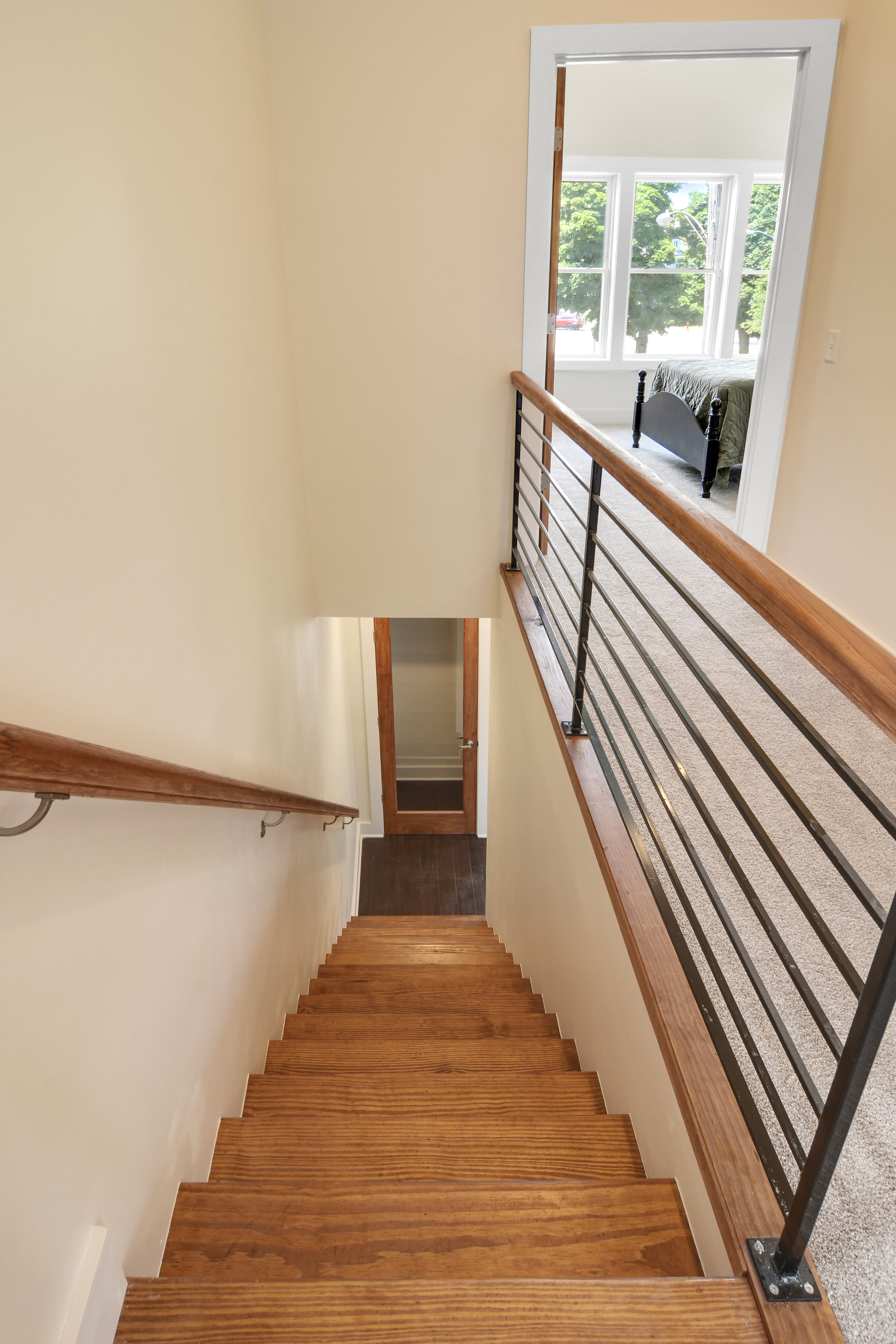
School Street House
School Street House was an attempt to prove that contemporary residences could be constructed on the City’s west side and not be out of place in an existing neighborhood. Intended as a transitional design, away from typical traditional buffalo construction, heading towards truly contemporary design, this single-family home is designed to be distinctive and to make a statement. While it’s not intended for the timid of nature, it is for those who are comfortable making a statement with their home and want to be part of a vibrate and exciting transitioning Buffalo neighborhood.
An open-plan living space & kitchen on the first floor is partnered with an exterior rear patio, which is intended to function as an extension of the interior spaces. The upper floor has two large bedrooms, each with its own full bathroom.
By taking advantage of a corner lot location, all the interior spaces are bathed in plenty of natural light from the expansive and numerous windows on the two street front elevations, creating a welcoming and spacious interior environment.
Photo: Angelo Deluisio Photography

School Street House
School Street House was an attempt to prove that contemporary residences could be constructed on the City’s west side and not be out of place in an existing neighborhood. Intended as a transitional design, away from typical traditional buffalo construction, heading towards truly contemporary design, this single-family home is designed to be distinctive and to make a statement. While it’s not intended for the timid of nature, it is for those who are comfortable making a statement with their home and want to be part of a vibrate and exciting transitioning Buffalo neighborhood.
An open-plan living space & kitchen on the first floor is partnered with an exterior rear patio, which is intended to function as an extension of the interior spaces. The upper floor has two large bedrooms, each with its own full bathroom.
By taking advantage of a corner lot location, all the interior spaces are bathed in plenty of natural light from the expansive and numerous windows on the two street front elevations, creating a welcoming and spacious interior environment.
Photo: Angelo Deluisio Photography

School Street House
School Street House was an attempt to prove that contemporary residences could be constructed on the City’s west side and not be out of place in an existing neighborhood. Intended as a transitional design, away from typical traditional buffalo construction, heading towards truly contemporary design, this single-family home is designed to be distinctive and to make a statement. While it’s not intended for the timid of nature, it is for those who are comfortable making a statement with their home and want to be part of a vibrate and exciting transitioning Buffalo neighborhood.
An open-plan living space & kitchen on the first floor is partnered with an exterior rear patio, which is intended to function as an extension of the interior spaces. The upper floor has two large bedrooms, each with its own full bathroom.
By taking advantage of a corner lot location, all the interior spaces are bathed in plenty of natural light from the expansive and numerous windows on the two street front elevations, creating a welcoming and spacious interior environment.
Photo: Angelo Deluisio Photography

School Street House
School Street House was an attempt to prove that contemporary residences could be constructed on the City’s west side and not be out of place in an existing neighborhood. Intended as a transitional design, away from typical traditional buffalo construction, heading towards truly contemporary design, this single-family home is designed to be distinctive and to make a statement. While it’s not intended for the timid of nature, it is for those who are comfortable making a statement with their home and want to be part of a vibrate and exciting transitioning Buffalo neighborhood.
An open-plan living space & kitchen on the first floor is partnered with an exterior rear patio, which is intended to function as an extension of the interior spaces. The upper floor has two large bedrooms, each with its own full bathroom.
By taking advantage of a corner lot location, all the interior spaces are bathed in plenty of natural light from the expansive and numerous windows on the two street front elevations, creating a welcoming and spacious interior environment.
Photo: Angelo Deluisio Photography

School Street House
School Street House was an attempt to prove that contemporary residences could be constructed on the City’s west side and not be out of place in an existing neighborhood. Intended as a transitional design, away from typical traditional buffalo construction, heading towards truly contemporary design, this single-family home is designed to be distinctive and to make a statement. While it’s not intended for the timid of nature, it is for those who are comfortable making a statement with their home and want to be part of a vibrate and exciting transitioning Buffalo neighborhood.
An open-plan living space & kitchen on the first floor is partnered with an exterior rear patio, which is intended to function as an extension of the interior spaces. The upper floor has two large bedrooms, each with its own full bathroom.
By taking advantage of a corner lot location, all the interior spaces are bathed in plenty of natural light from the expansive and numerous windows on the two street front elevations, creating a welcoming and spacious interior environment.
Photo: Angelo Deluisio Photography
School Street House





